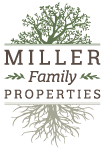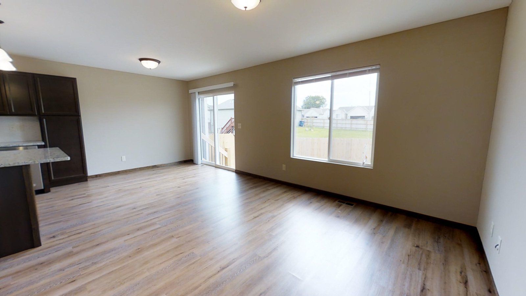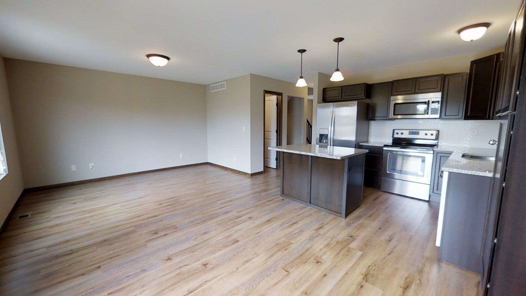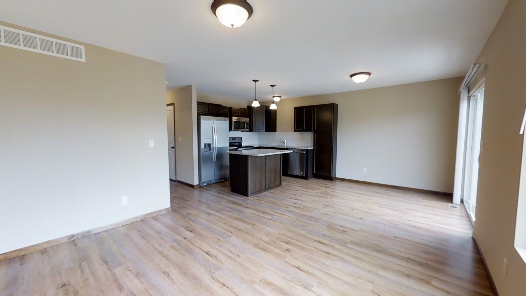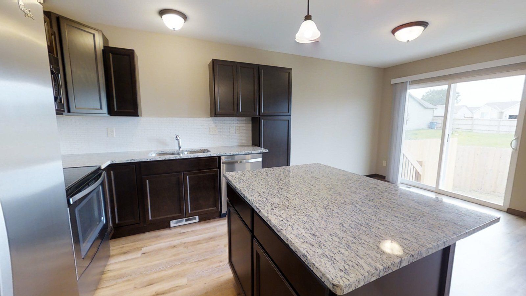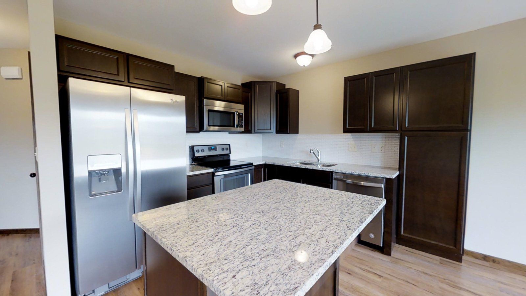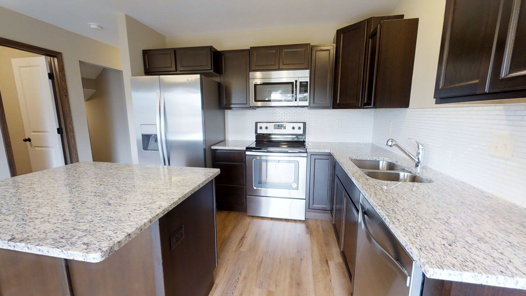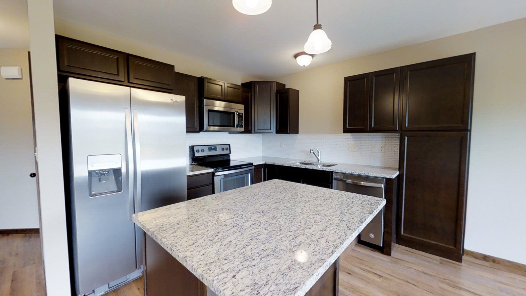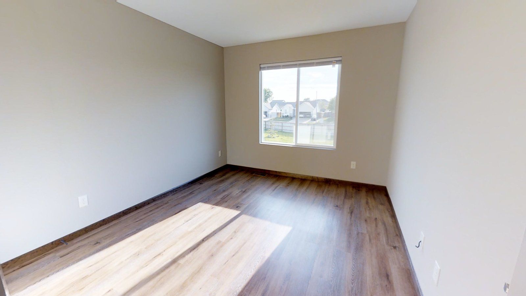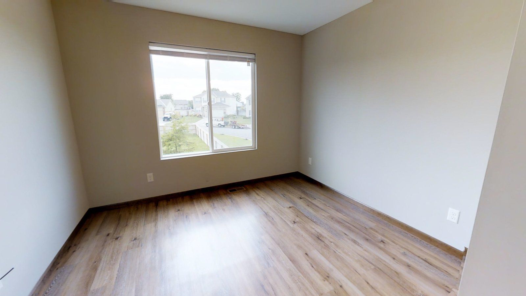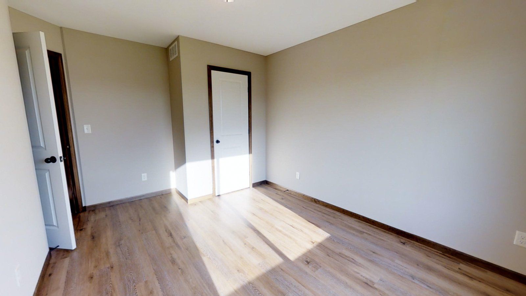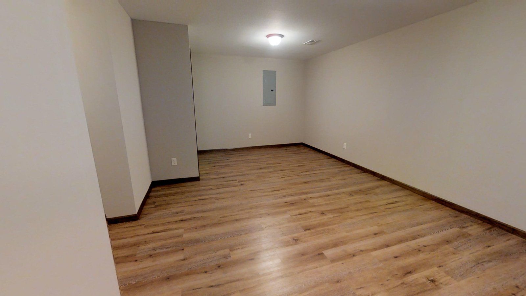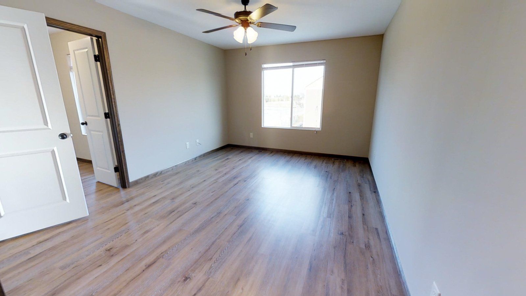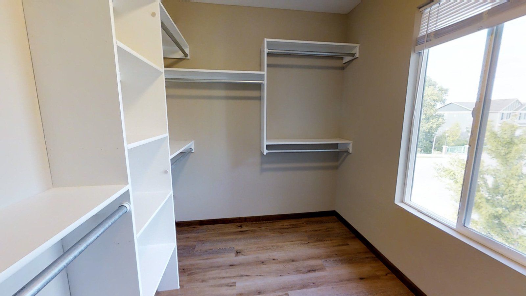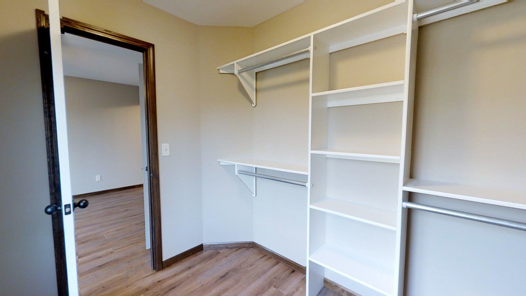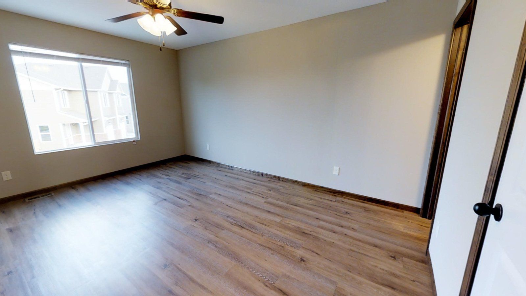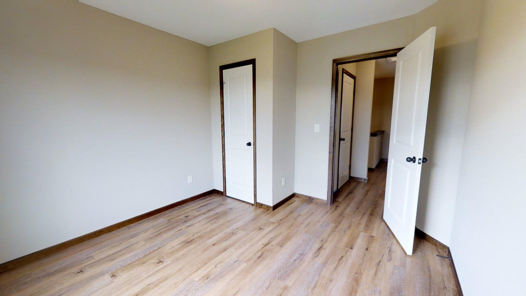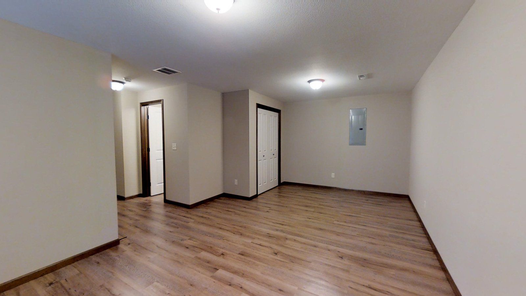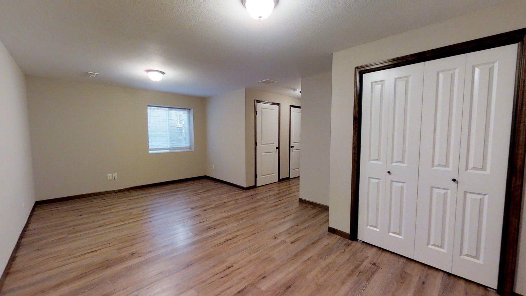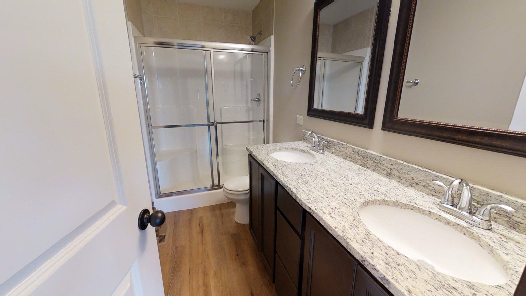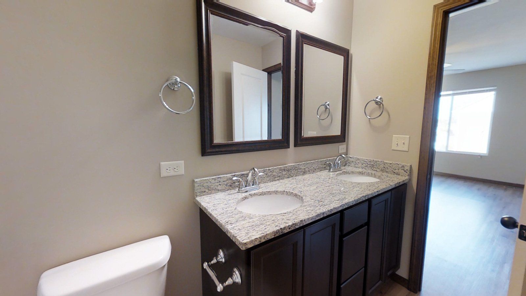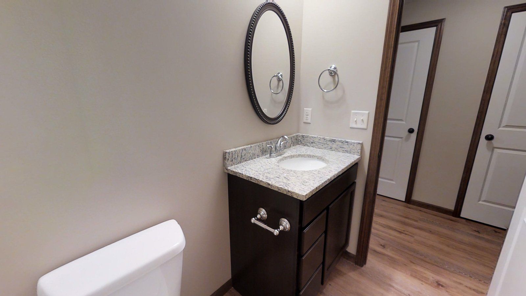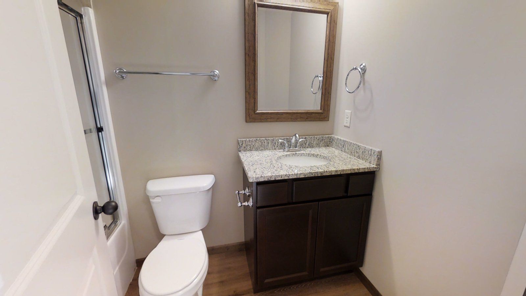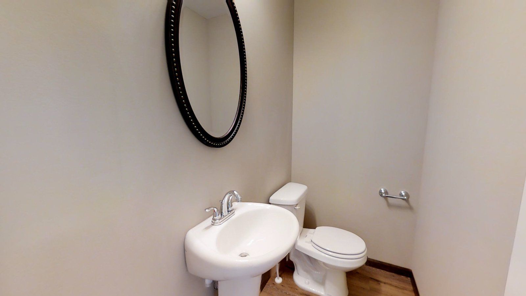Sleek, Modern Townhomes
Sleek, Modern Townhomes
Located South of East Kellogg (US-54) on Harry Street between Rock and Webb roads, Harry's Landing is a beautiful townhome community with 34 homes. Each home contains all stainless steel kitchen appliances, a refrigerator with a water filtration system, a large kitchen island and granite countertops. Each home is two stories plus a finished basement for a total of three levels. The top floor has three bedrooms and there is an additional bedroom in the basement that may be used as a second living room space. Parking includes 2-4 driveway parking spots, as well as one covered space in the garage. The garage door can be opened using a smart WiFi garage door opener app. Most homes include a fully-enclosed backyard.
Harry's Landing is close to Kellogg, popular east-side shopping areas including Towne East Square, grocery stores, dining options, and Harrison Park. Public school attendance for this community includes; Beech Elementary, Curtis Middle, and Southeast High along with options for Magnet Schools and several Private Schools.
You're sure to love the convenience and amenities of Harry's Landing.
QUICK HIGHLIGHTS
Beds
4
Baths
3.5
Pets
Pet friendly!
Amenities
Amenities
- Private Patios or Decks
- Fully Enclosed Backyards
- Wood Floors
- Granite Countertops
- Oversized Master Bedroom Closets
- Large Picture Windows
- In-Unit Washer & Dryer Hook Ups
- Washer & Dryer Available Upon Request
- Lawn Care
- Pest Control (Year-Round)
- Trash Service
- Home Owner’s Association
- Online Service Requests
- Landscaped Grounds
TERMS
TERMS
- Rent: $1,750**
- Pet Fee /Pet/Month:
- $75 Per Pet Per Month. *Restrictions Apply
- Security Deposit: $1,000
- Application Fee: $35 per Adult Over 18
*Pets are welcome but must be under 50 pounds and are limited to two per unit. Breed restrictions apply.
**Rental rates apply to twelve month leases, six-month leases will incur an additional $100 per month rental cost. Please note that all prices, fees and terms shown here are subject to change without notice and may be different than what is indicated. For the most up-to-date terms, prices and information, please contact us.
